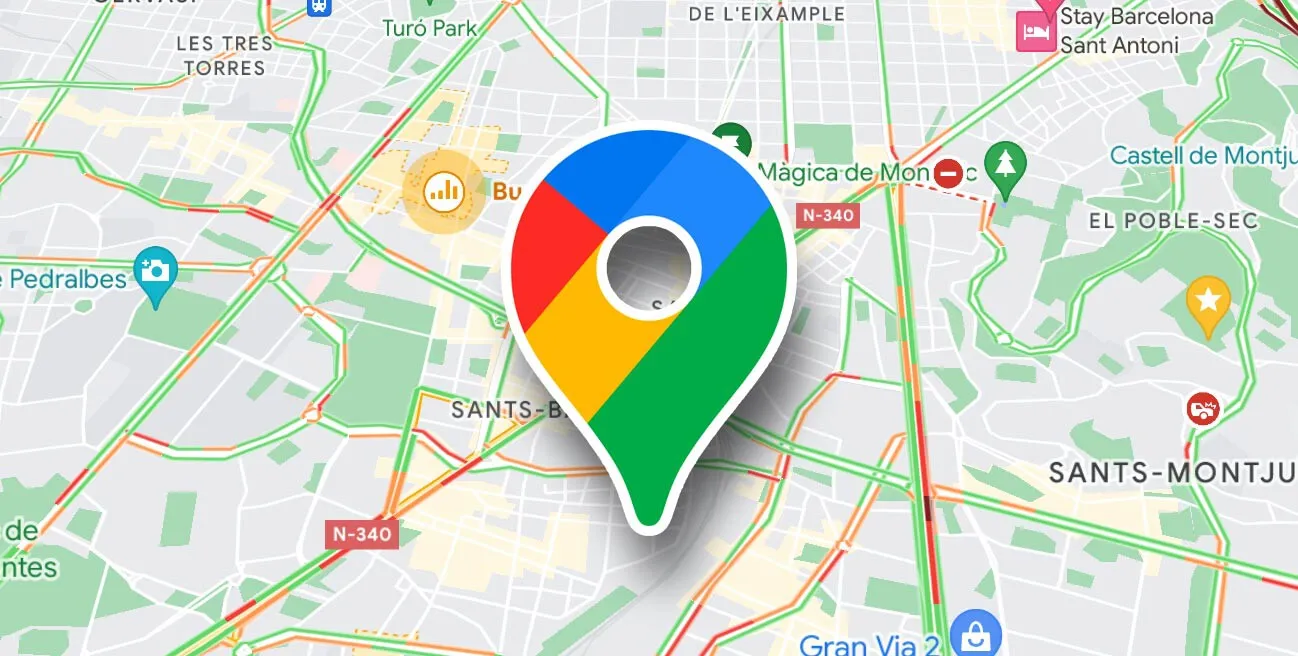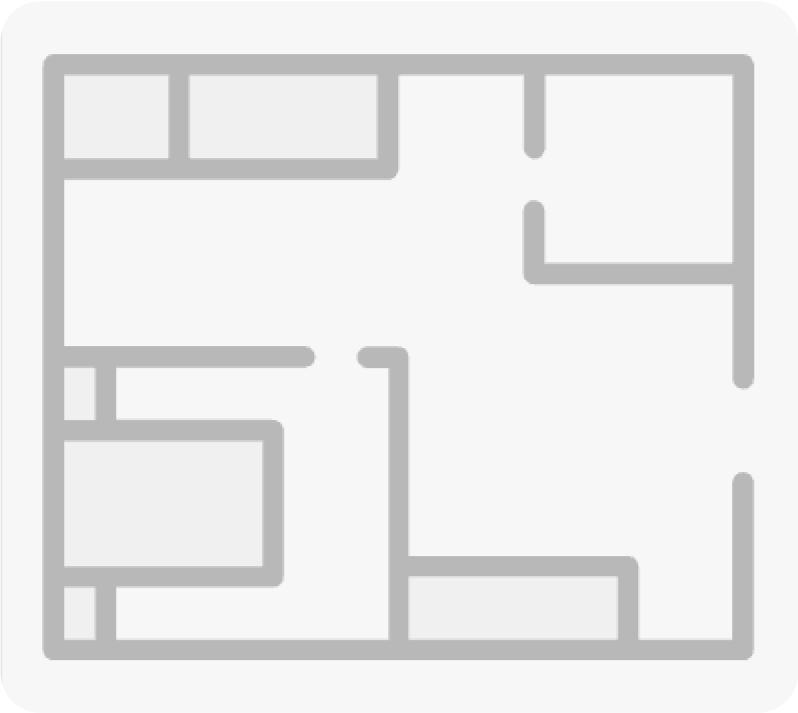Runwal My City Phase II Cluster 05 Part III
By RUNWAL
Plot No. 108/1 108/3 107/28 At Usarghar, Dombivali, Beyond Thane, Thane
₹ 43.00 L - 72.50 L | ₹ 12.5 k /sq.ft
All Inclusive Prices
1, 2 BHK Apartments Configuration
₹ 12.5 K/sq.ft Avg. Price
350 - 570 sq.ft. (Carpet Area) Sizes

Runwal My City Phase II Cluster 05 Part III Overview
-
Sizes
350 - 570 sq.ft.
-
Project Size
3 Buildings - 200 units
-
Avg. Price
₹ 12.5 k /sq.ft
-
Possession Starts
Ready to Move
-
Configuration
1, 2 BHK Apartments
-
Rera Id
P51700027171
About Runwal My City Phase II Cluster 05 Part III
Runwal My City Phase II Cluster 05 Part III is a project by Runwal in Thane. It is a Under Construction project. Runwal My City Phase II Cluster 05 Part III offers some of the most conveniently designed Apartment. Located in Palava Phase 1 Usarghar Gaon, it is a residential project. The project is spread over 2.43 Acres . It has 200 units. There are 3 buildings in this project. Runwal My City Phase II Cluster 05 Part III offers some of the most exclusive 1 BHK, 2 BHK. As per the area plan, units are in the size range of 350.0 - 570.0 sq.ft.. Launched in April 2021, Runwal My City Phase II Cluster 05 Part III is slated for possession in Jun, 2027. The address of Runwal My City Phase II Cluster 05 Part III is Plot No. 108/1 108/3 107/28 At Usarghar, Dombivali.Runwal My City Phase II Cluster 05 Part III ensures a coveted lifestyle and offers a convenient living. There is provision for Closed Car Parking.The project is RERA approved. For details, check RERA ID P51700027171.Runwal is a reputed developer firm established in 1978. The firm has since then developed 79 projects and focuses on customer-centricity.Palava Phase 1 Usarghar Gaon is well-connected to other parts of city by road, which passes through the heart of this suburb. Prominent shopping malls, movie theatres, school, and hospitals are present in proximity of this residential project.

