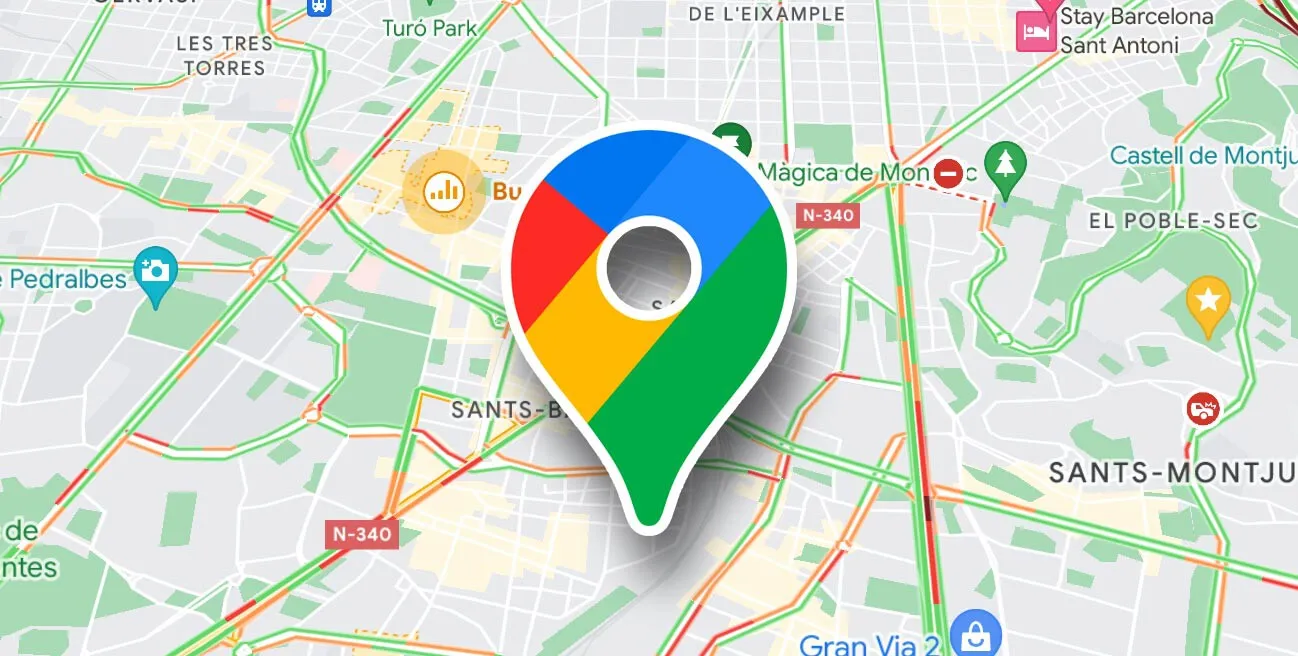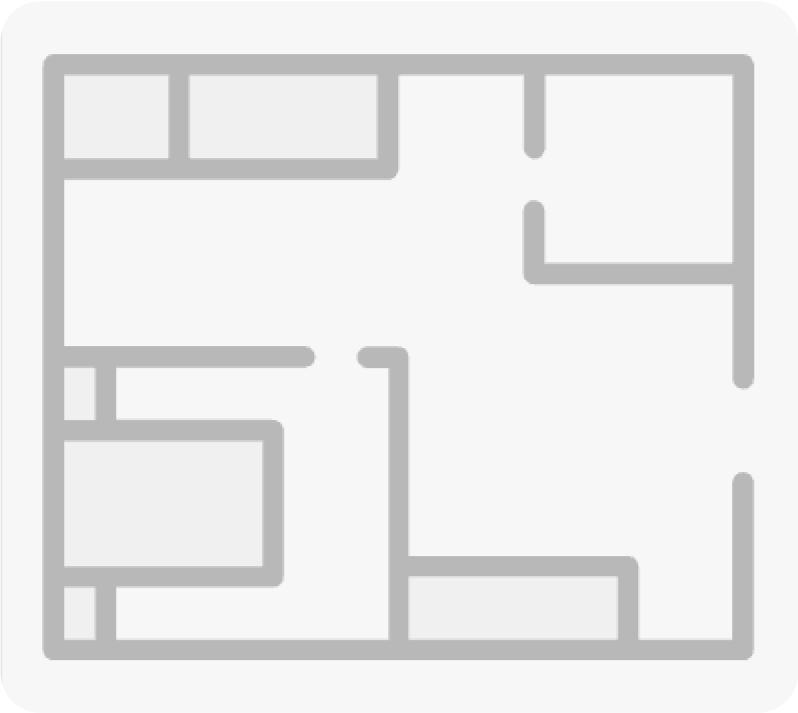Moonshine Saniya Heights
Plot No. 14, CTS No. 4037P, Bhiwandi, Beyond Thane, Thane
₹ 21.23 L - 44.10 L | ₹ 5.32 k /sq.ft
All Inclusive Prices
1, 2, 3 BHK Apartments Configuration
₹ 5.32 K/sq.ft Avg. Price
399 - 829 sq.ft. (Carpet Area) Sizes

Moonshine Saniya Heights Overview
-
Sizes
399 - 829 sq.ft.
-
Project Size
2 Buildings - 56 units
-
Avg. Price
₹ 5.32 k /sq.ft
-
Possession Starts
Ready to Move
-
Configuration
1, 2, 3 BHK Apartments
-
Rera Id
P51700008927
About Moonshine Saniya Heights
Moonshine Saniya Heights is an upcoming housing project at Bhiwandi in Beyond Thane, being developed by Moonshine Realtors Pvt Ltd. Keeping in mind the needs of modern lifestyle of residents, the project provides various amenities. Moonshine Saniya Heights encompasses amenities such as . ATMS, medical facilities, education institutions, and parks are within easy reach. The area is also well-connected by bus and road network.

